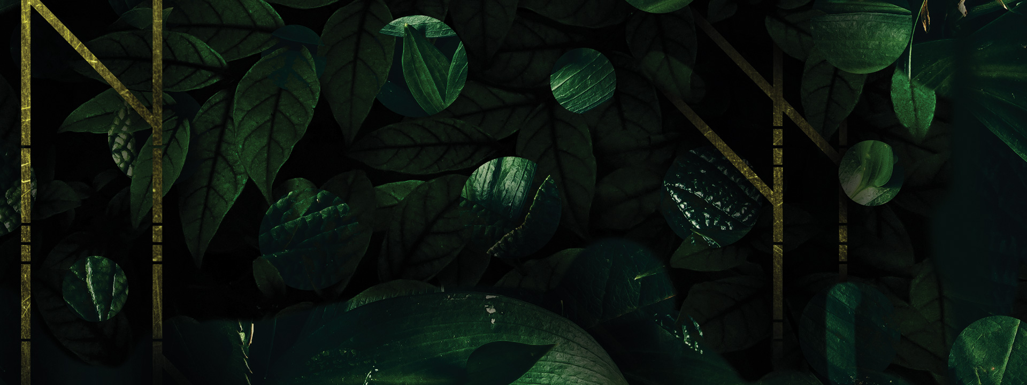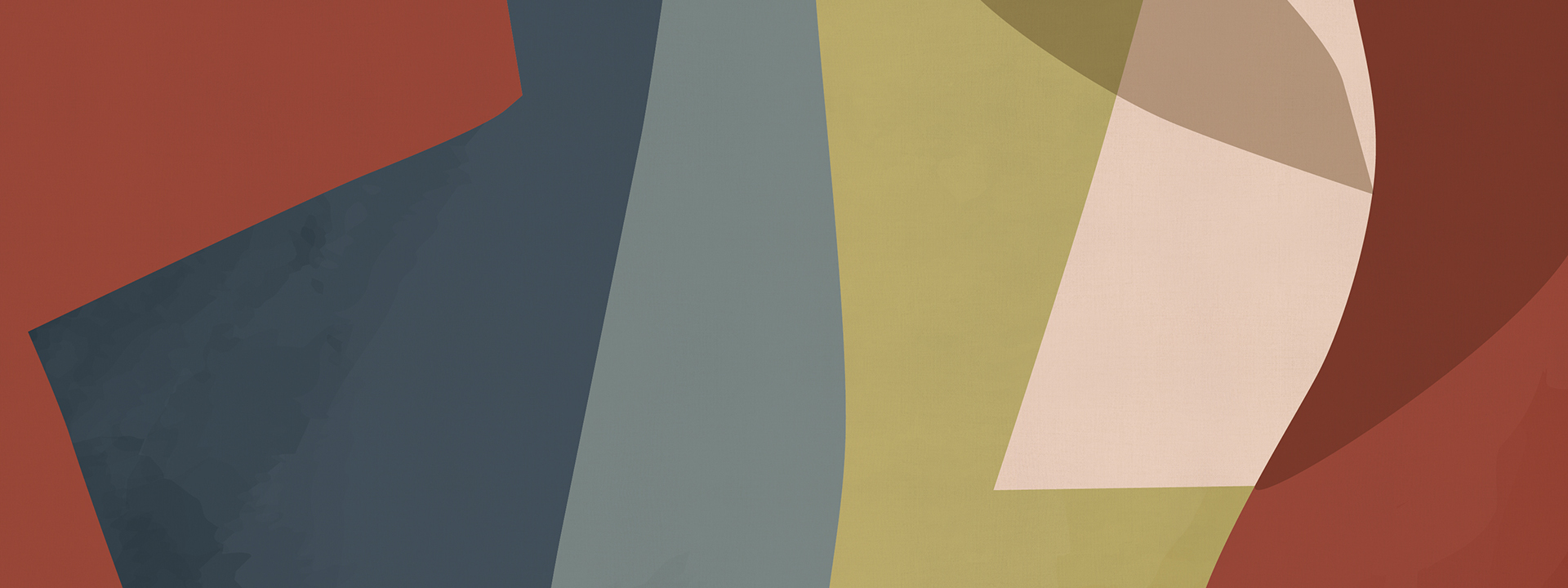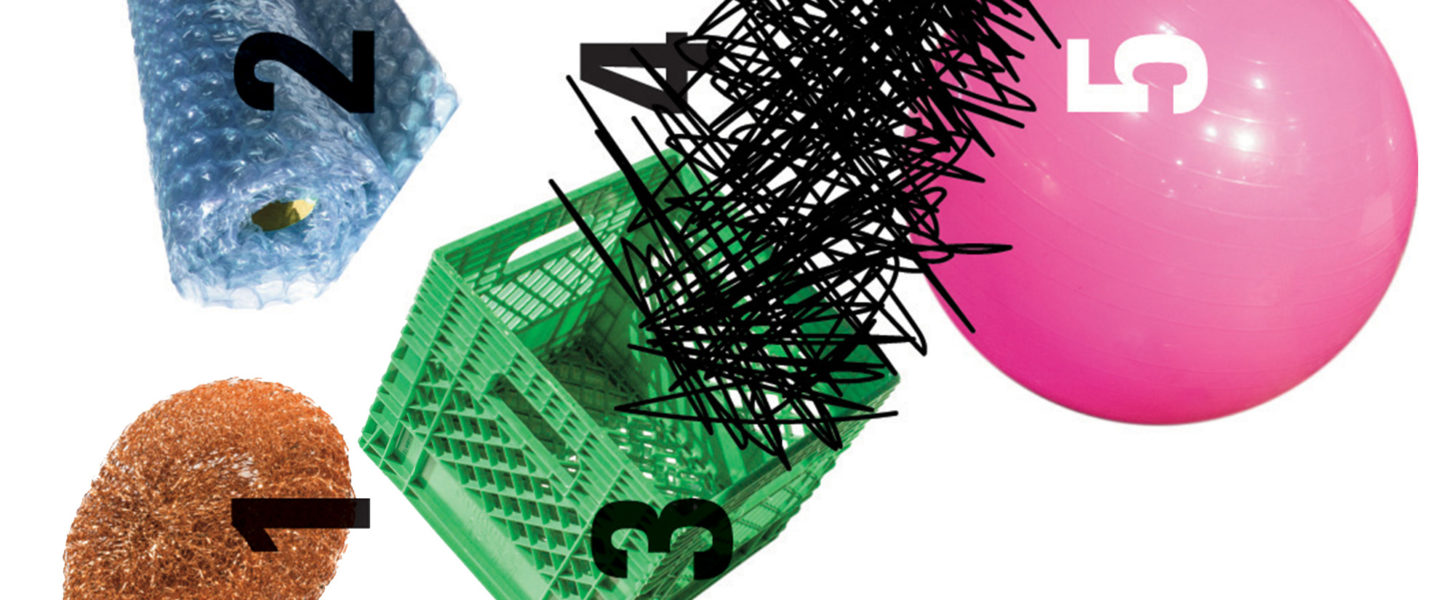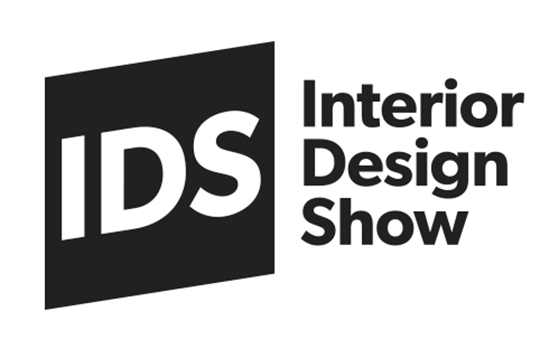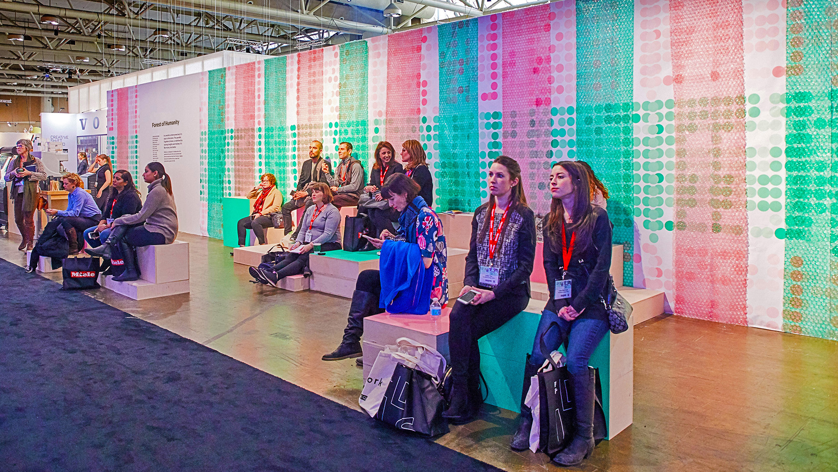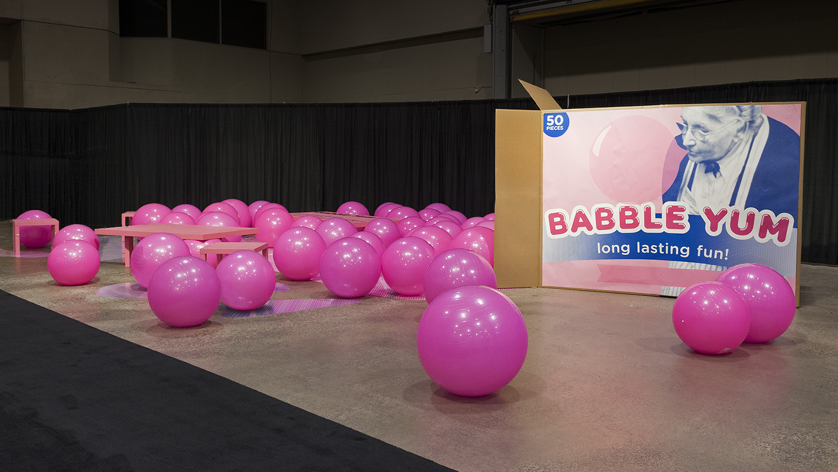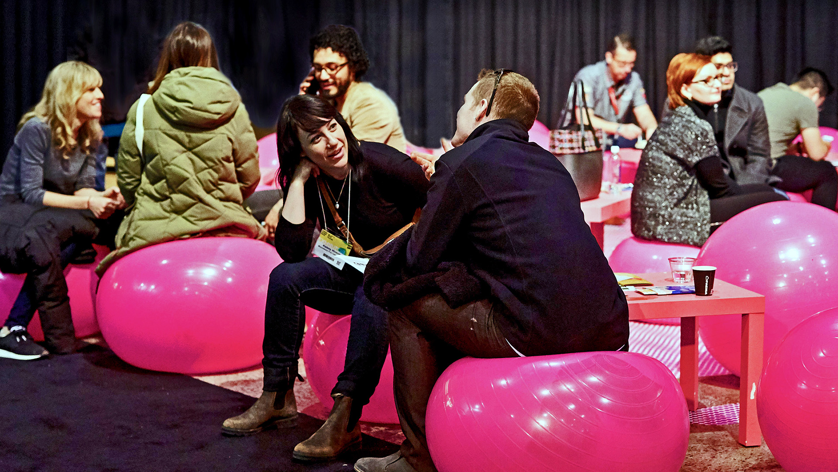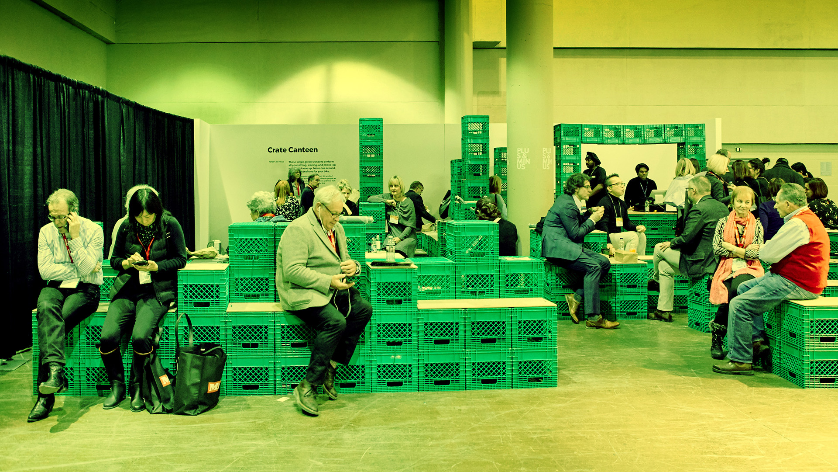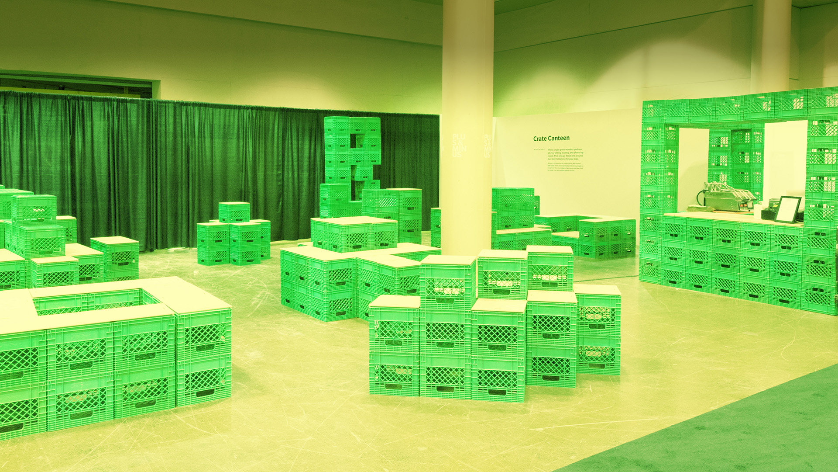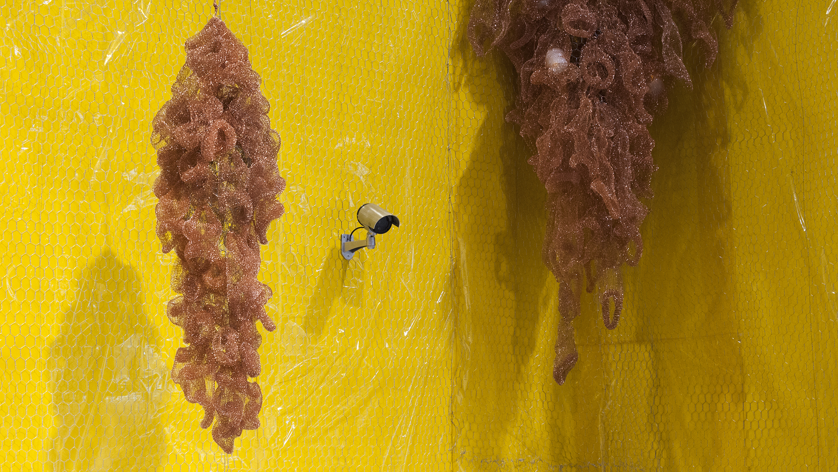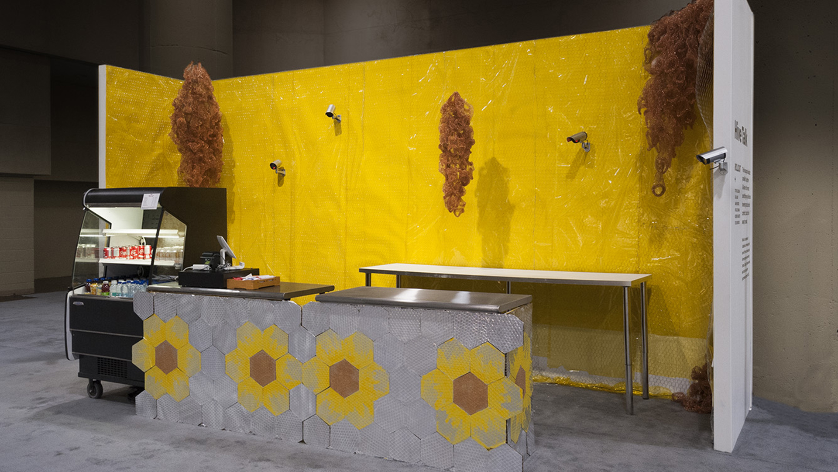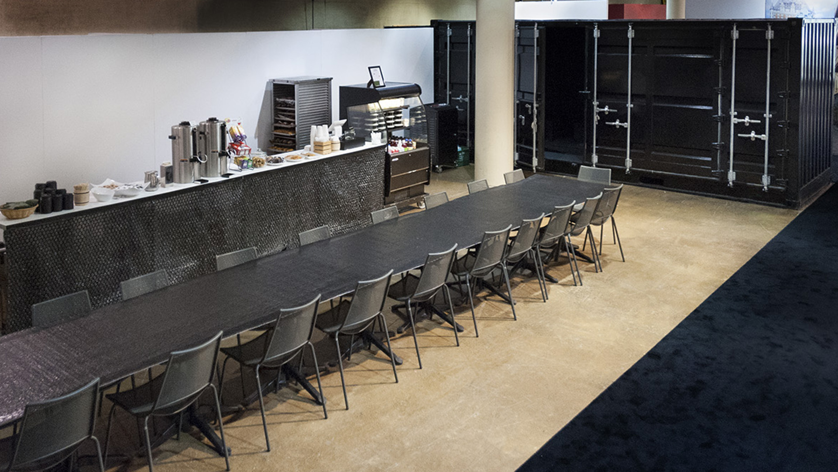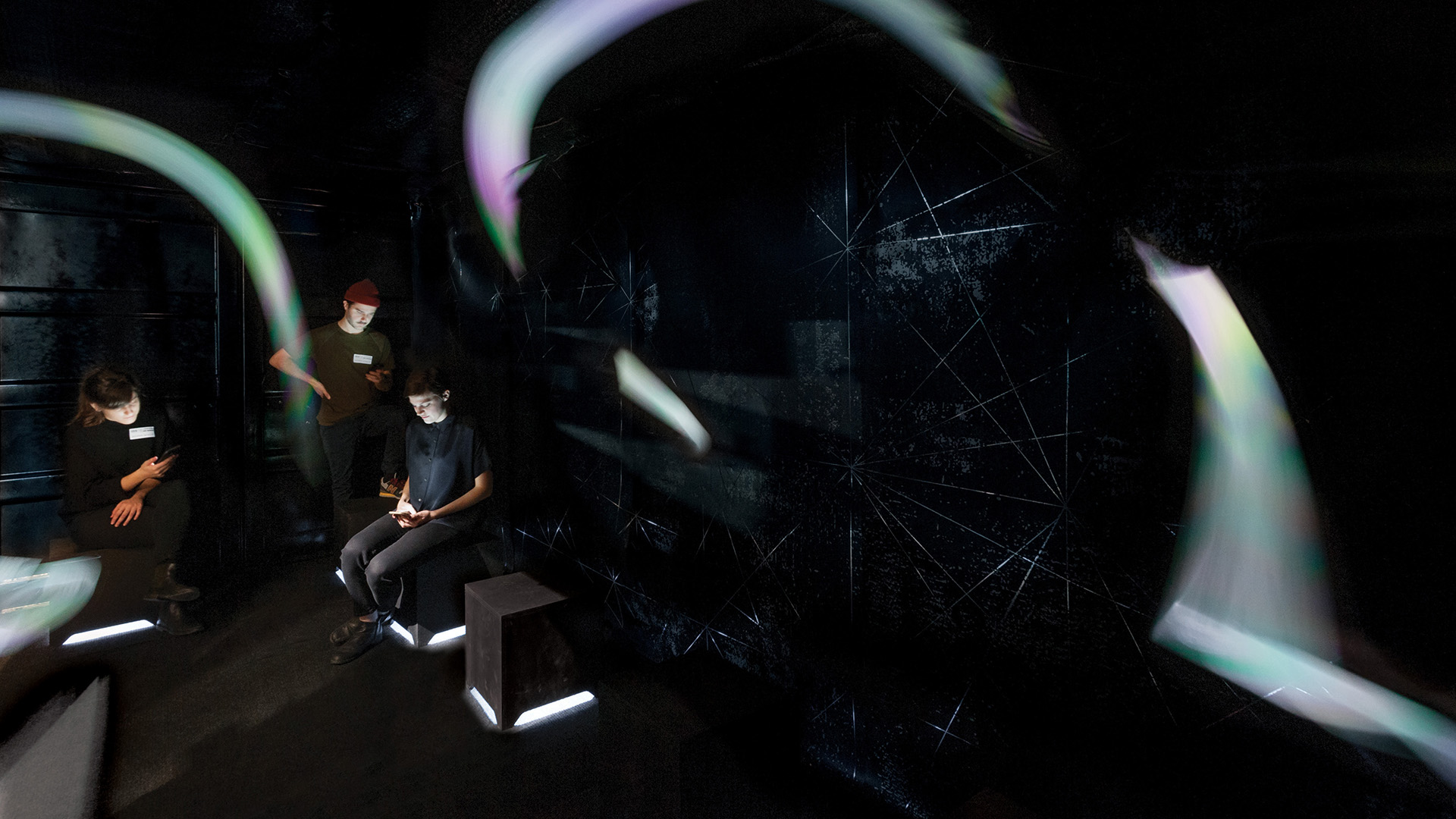Un-Common Spaces are five public rest areas that were conceived for the 2018 Interior Design Show in Toronto. The challenge was to design the five central common spaces throughout the fair, each honouring 2018’s theme “Future Fantastic” on a shoestring budget. Five multi-disciplinary design teams were assembled and set out to create the five public spaces by approaching them as art installations, allowing the teams to both thoughtfully address the strategy and embrace the tiny budget.
The strategy that drove each of the designs was not to predict the future but rather to provide environments that enable the creativity, conversations and collaboration that ultimately shapes the future - environments that inspire disruptive, revolutionary ideas. A core belief behind the strategy is that collaboration is essential; that contrasting, parallel points of view are needed to push the world forward. Each design team was asked to explore a contrast of their choice as part of their design: One & Many, Plus & Minus, Quiet & Loud, Alone & Together or More & Less.
The design teams were assembled across four cities and across multiple disciplines in the belief that varying perspectives would stimulate creativity and generate deeper, more interesting, more “uncommon” results.
The five spaces included:
Vantashack – a space designed specifically to draw attention to the needs of introverts. An empowering respite from the cacophony of the trade show floor, Vantashack’s true success will be as a case study used to create conversation about the revolution needed to stop excluding introverts in the way workspaces and schools are conceived and designed in the future.
Crate Canteen - a space designed to juxtapose the omnipresent consumerism trade shows typically promote. While the concept for Crate Canteen isn’t “anti-consumerism”, its goal is to spark the notion that glossy, sleek, expensive and new aren’t necessarily what’s needed to push the world forward.
Babble Yum - a space conceived to encourage both intellectual and physical play. A lighthearted and youthful counterpoint to the very adult, style-conscious spaces surrounding it, Babble Yum not so subtly sends the message that originality is far more interesting and ultimately more important than following trends.
Forest of Humanity – a space that takes its inspiration from the communication network that exists in the forest between trees. As a meditation on the interconnectedness of humanity, it shines a light on the insight that being human is the ultimate community.
Hive Talk - a space designed to highlight the perceptions of the individual existing within a hive mentality through sculpture, space and sound. Clearly a space designed to make one think, Hive Talk is a unique, multi-sensory experience that uses unconventional materials to immerse the user in its concept.
The success of the five spaces lay in their ingenuity. By treating their areas as site-specific art and using budget and quick assembly restrictions to their advantage, the design teams created powerful, memorable spaces that transcend the typical snack bar.

